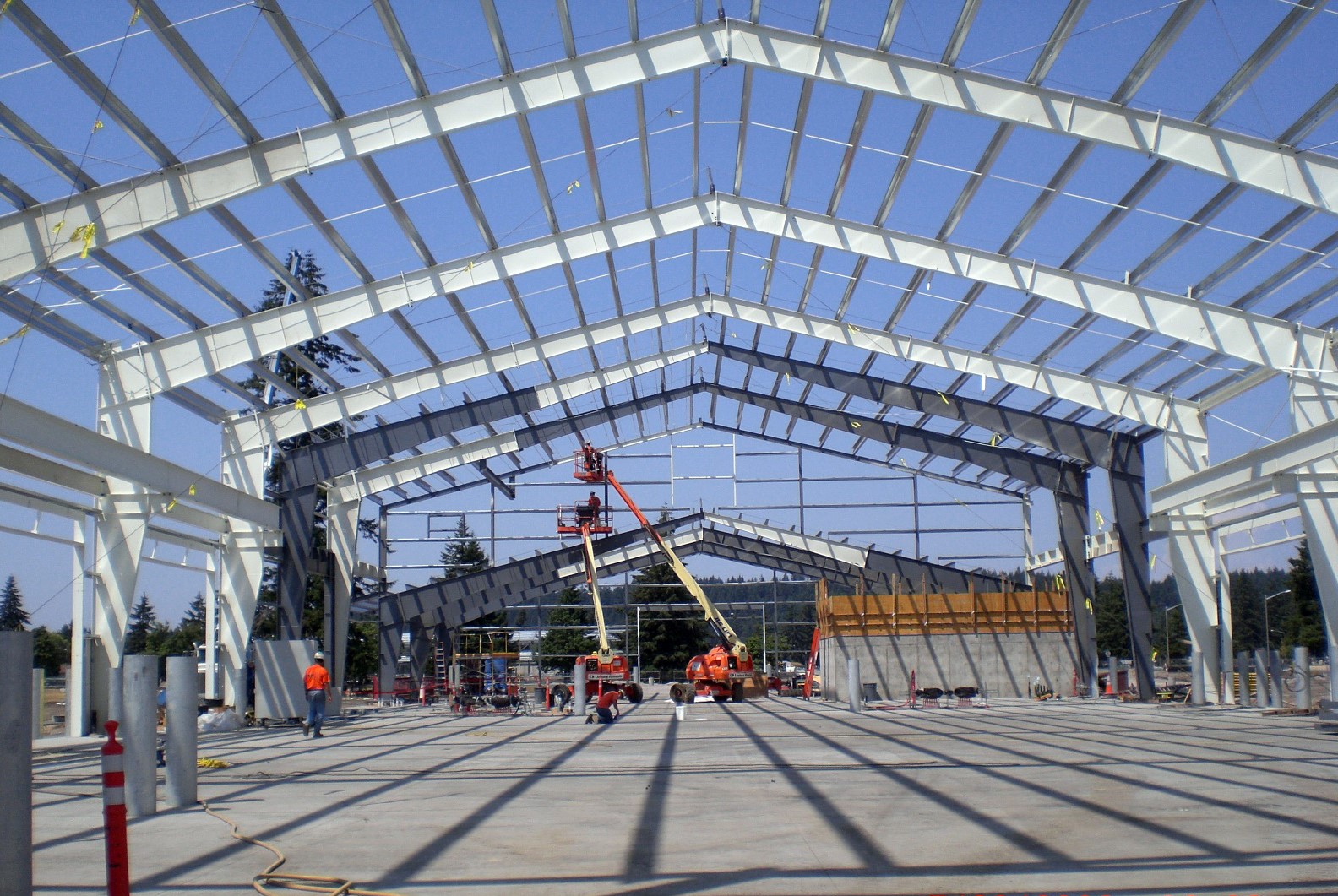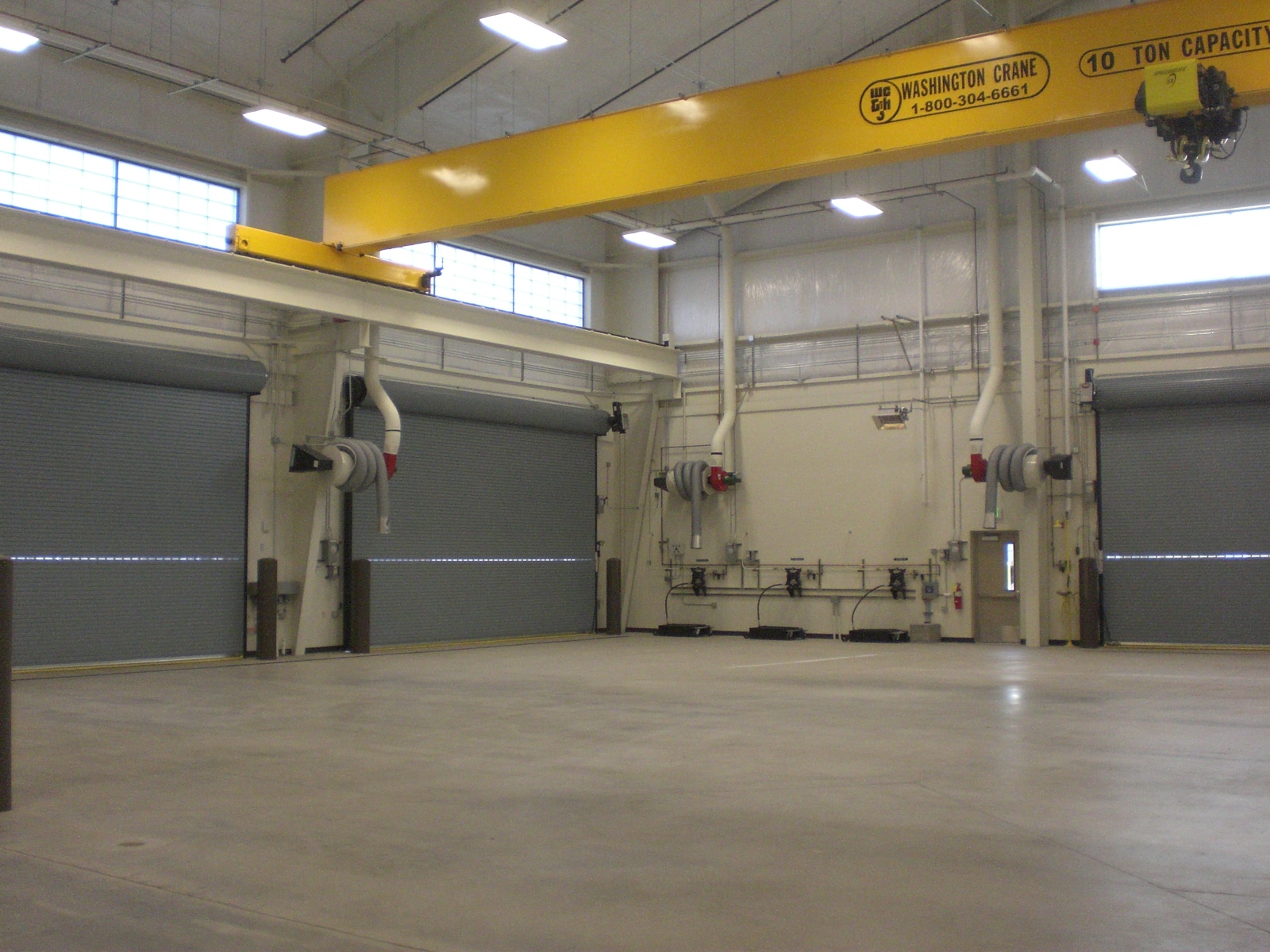In June 2008, US Army Corps of Engineers (USACE) Seattle District awarded Bristol a $12.8 million, firm-fixed price Tactical Equipment Maintenance Facility (TEMF) contract located at Joint Base Lewis-McChord, Washington. This Standard Medium TEMF, the first task order (seed project) awarded under the Northwest Regional MATOC, included the design-build of a 35,290-square-foot (SF) facility with 20,639-square yards (SY) of hardstand area for 230 military vehicles.
Bristol constructed this TEMF using a pre-engineered metal building with granite stone insulated panels and CMU) wainscot. This building constructed for the maintenance, repair, and storage of heavy military tactical vehicles and equipment, has a 96-foot clear span, a 10-ton overhead bridge crane, and features 10 bays, each with motorized overhead coiling doors. A maintenance pit provides provisions for five different types of fluid distribution. Additional features for each repair area include an outlet to a vehicle exhaust evacuation system and access to NIPERNet and SIPRNet data connection points. This facility contains a COMSEC vault, a weapons vault, and a non-sensitive secure storage area. It has separate rooms for general office space, tool storage, conference, training, small item repair, men/women latrines, as well as other dedicated spaces. Training rooms are designed to accommodate open space with reconfigurable walls and partitions.
Situated on the hardstand are one oil storage building and one hazardous waste storage building, each 120 SF as well as a 6,081 SF organizational storage building. Our team designed all of the storage structures as simple rectangular forms with shed roofs to reduce the number of gutters and thus reduce maintenance for USACE.


